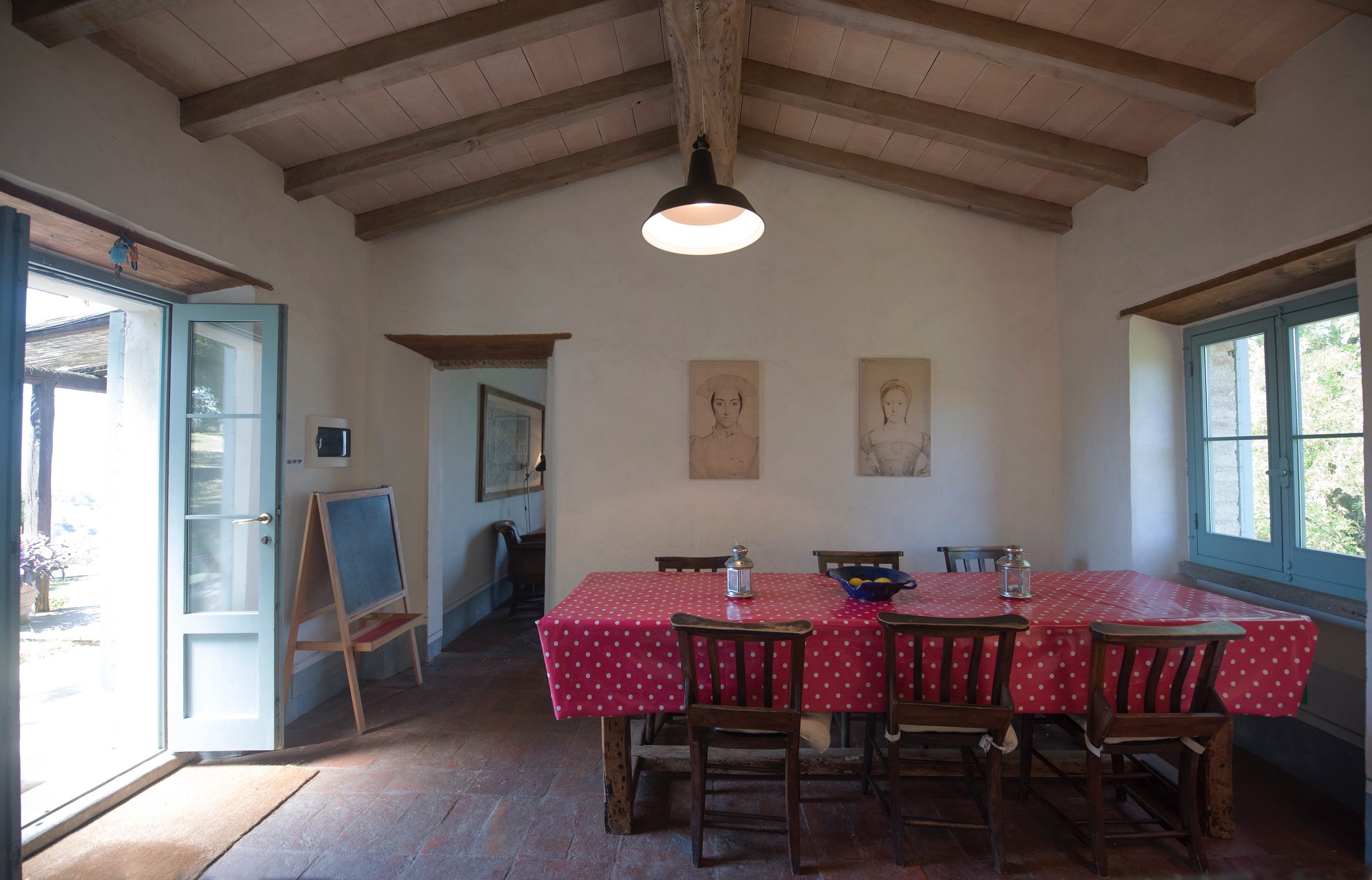SIMPLE, COMFORTABLE & REFINED
Casa Poggio has thick stone walls, terracotta floors, chestnut beams and whitewashed walls.
The farmhouse is built into the lee of a hill: you enter at upper ground floor level to an open-plan kitchen-dining room. The large kitchen is equipped for serious cooks, and the dining tables, inside and out, are great for long communal meals.
The tranquil living room has French windows looking out onto Monte Soratte, a large fireplace, sofa and armchairs, abundant reference books and good reading lights. At the other end of the upper ground floor is a twin bedroom with a shower room – good for those who don’t like stairs or want a little more privacy.
Downstairs are two big double bedrooms and a smaller twin room plus cot, all with French windows opening onto a shady terrace. Each room has been restored to its original state – vaulted brick ceilings, thick chestnut beams and herringbone antique terracotta floors. Beds are super-king-sized; linen luxurious. The three bathrooms have modern designer fittings. Each room as an electric fan.
FACILITIES
Casa Poggio offers a much-needed retreat from the fast pace of life. We’ve tried to make it as green as possible, using solar panels and wood pellet heating – but we’ve resisted installing a television or phone line. Wifi access is good.
We have a dishwasher and washing machine – but no microwave.
The hillside pool is 1.5m deep (shallow end) and 4m x 10m in size. There are plenty of sun loungers and sun beds for all.
Young children will find games, toys and books.
A converted barn is a great spot for table football, sketching, reading and siestas - and parties.
We have plenty of board games, and well-stocked bookshelves.
‘You have managed the quite impossible job of blending the rustic feel of the Italian home with some wonderful modern comforts: dishwasher, nice bed linen and comfy beds’ – Alison Masterman




















